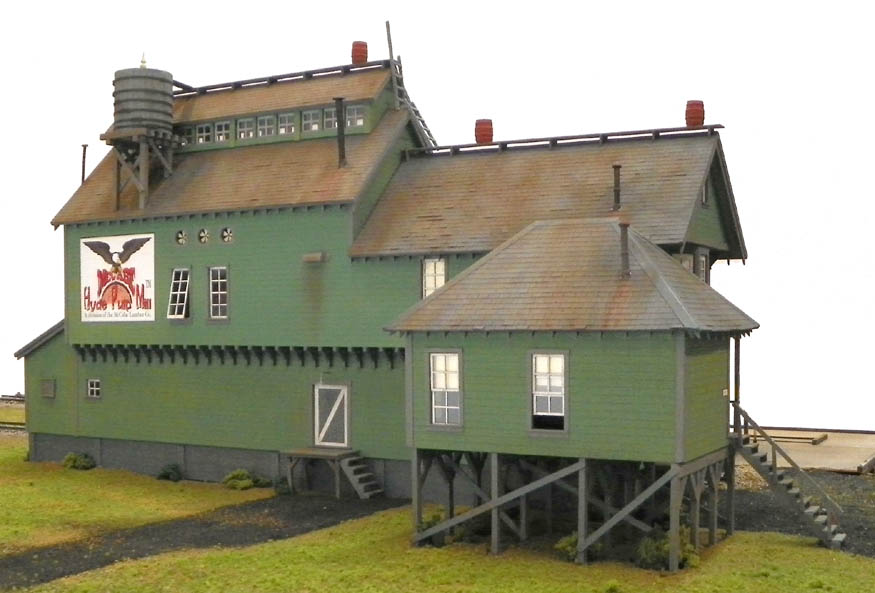Hyde Pulp Mill
Main Building & Office
The main Hyde building contains the digester where wood chips are chemically turned into wood pulp then the pulp is rolled into slabs. The original office space behind the front bay window proved
too small over time and a second office area was added to the side. Loading docks on both sides provide both rail and truck access.
Most of the photos shown here have the building positioned for use as a stand alone industry, so it is
not strickly a Hyde complex kit. If building the entire Hyde complex, this is the third kit to build and install after the Dock and Shipping/Storage Building.
The kit has laser-cut wood components and the model features the interior flooring, peel&stick shingles & window sashes, and positionable doors & windows.
The approximate scale footprint is 114' x 48' and height over the watertank finial is a scale 55'. Detail castings in brass, white metal and resin are included
bringing the total number of parts to over 775.
Also included in this kit are the crossover bridge and dock to connect to the Shipping/Storage Building in the Hyde Complex.
#14095.1 O Scale Main Building & Office
$ 369.95
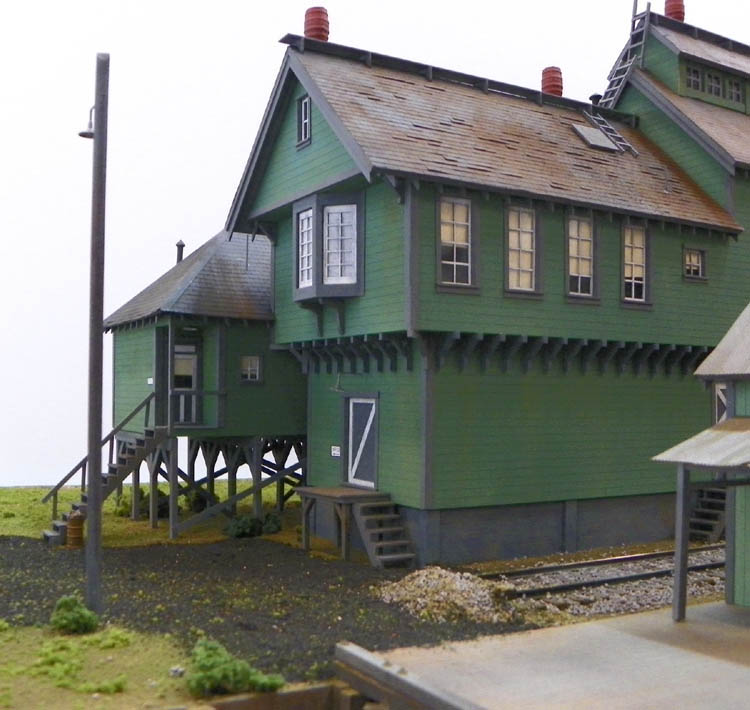
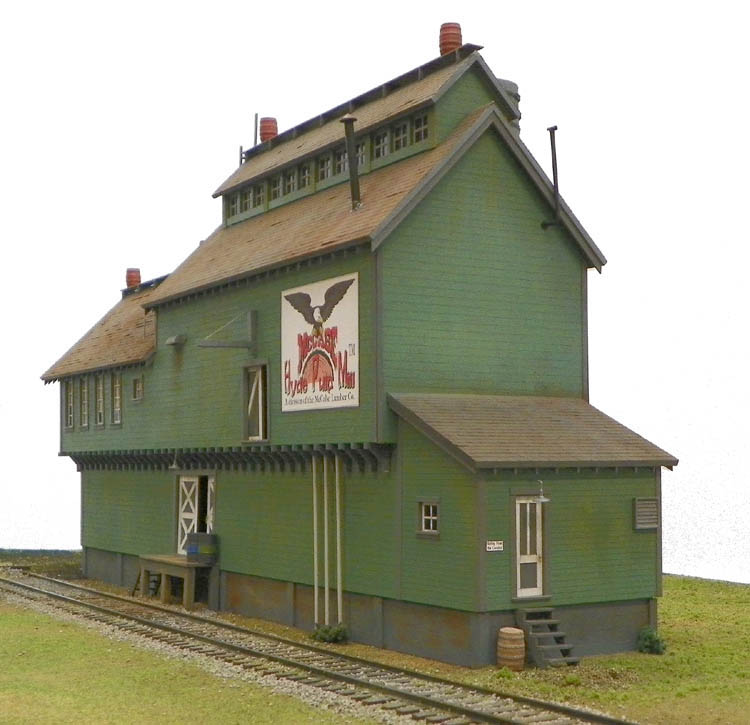
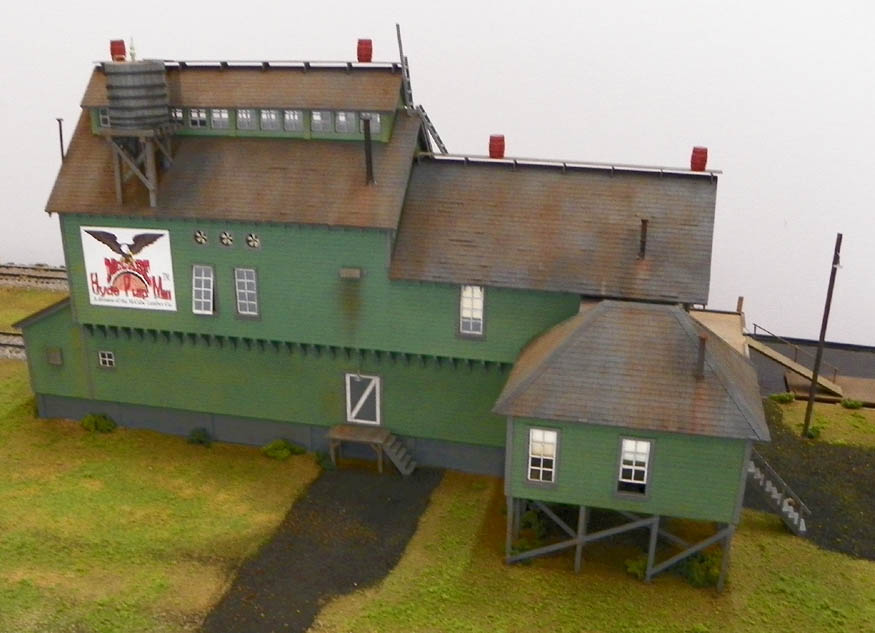
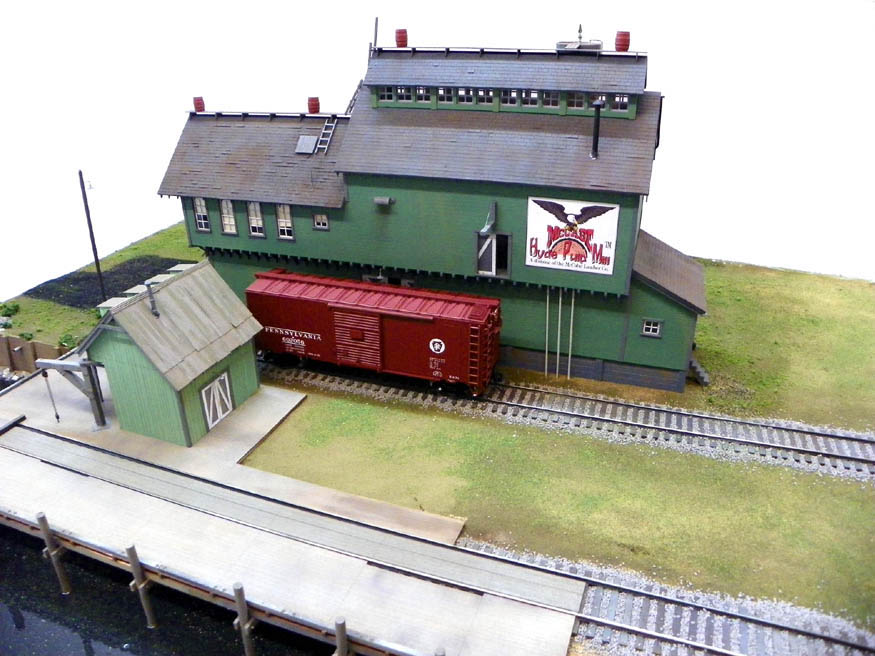
This photo shows the main building & office installed on the growing Hyde module with the Dock and Repair Shed. The boxcar, track and scenery are not included in any of the kits.
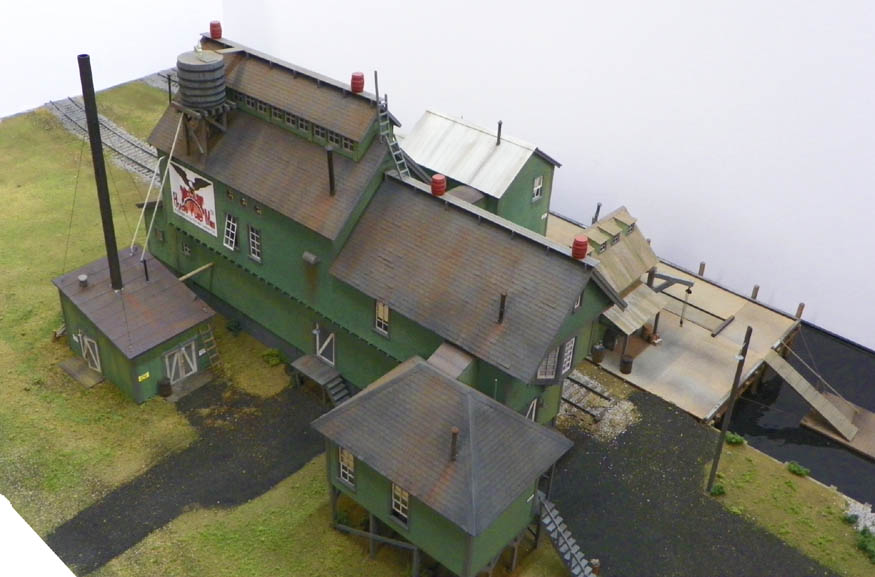
Here is the complex with the boiler house installed.
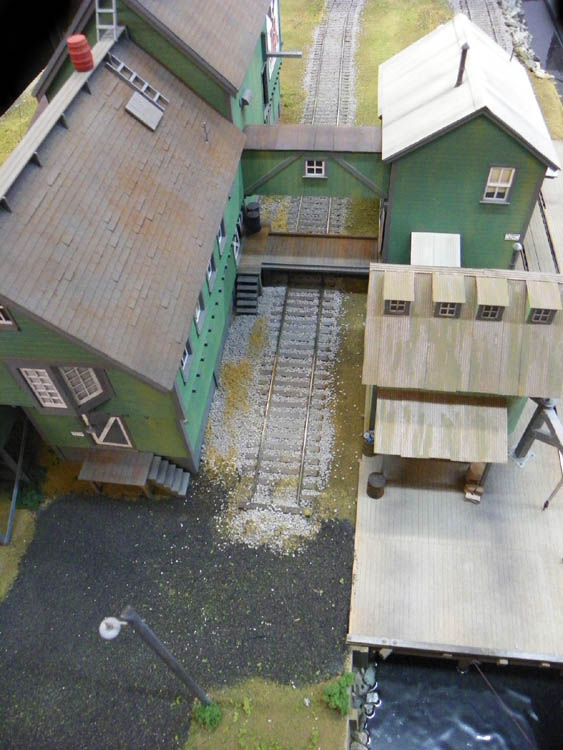
The bridge and crossover deck has been installed.
|

