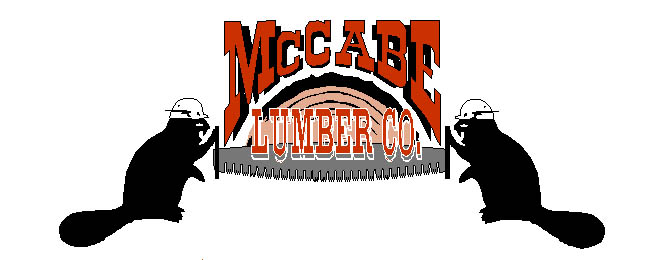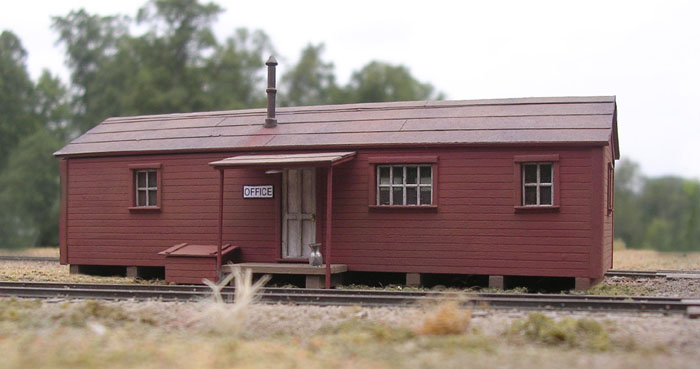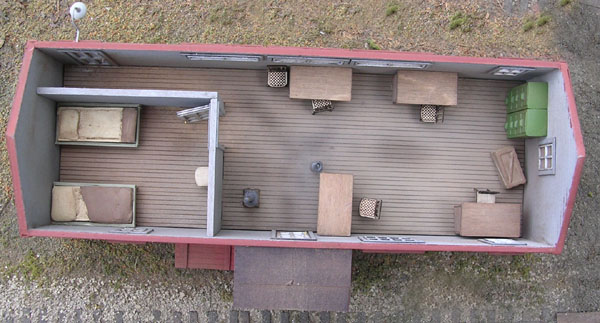


|
|
|---|---|
|
McCabe Rail Facility OfficeOne of the camp cars was taken into the shop, lifted off its trucks, rebuilt and converted into an office for the boss of the rail facility. In addition to office space, it includes a bunk room. Overall footprint is about a scale 42' x 20'. The office has a removable roof, interior walls, basic office furniture (stove, four desks, six chairs, and two file cabinets), and detail castings. This kit consists of accurate laser-cut wood with brass & white metal detail castings. #27493 HO McCabe Rail Facility Office $ 59.95#17493 O McCabe Rail Facility Office $139.95
|
Return to B.T.S.
Last Changed on: Oct 21, 2024
© 2009-2024 -- All Rights Reserved
|
Last Changed on: Oct 21, 2024 © 2009-2024 -- All Rights Reserved |
