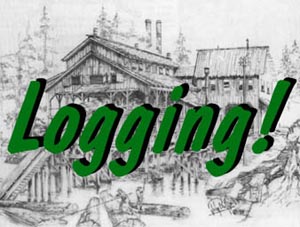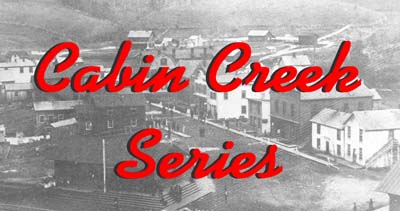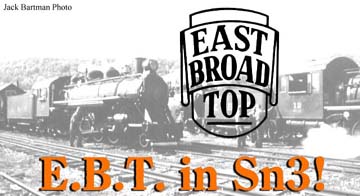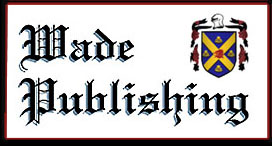
Shotgun House
Type One
Shotgun houses are so named because,
supposedly, a shotgun fired through the front door would pass straight through
the house and out the back door. Rooms were as wide as the house, and had doors
that connected straight through. These were typically used as low-cost housing for
the low-income workers of the South. Many are still in use today, and some have been
restored to a level of grandeur that did not exist when they were first built.
This new kit consists of laser-cut basswood, plywood, and cardstock,
detail castings,
and loads of character. It was based upon the typical
Shotgun House found all over. The windows and doors are positionable; window sashes are
self-adhesive wood to make glazing much easier. The tabbed,
well-engineered construction provides fast and easy assembly. The footprint is about 17' x 52'.
| Shotgun House, Type One |
| S Scale |
#07300 |
$38.95 |
| O Scale |
#17300 |
$54.95 |
| HO Scale |
#27300 |
$27.95 |
| HO Scale - 3-Pack |
#27301 |
$74.95 |
|
Other
Goin' Home Projects
Anderson Pulpwood Yard
Elliott & Sons Supply
Tobacco Barn
Shotgun House, Type Two
Other B.T.S. Projects
Logging

Cabin Creek Series

East Broad Top

|





