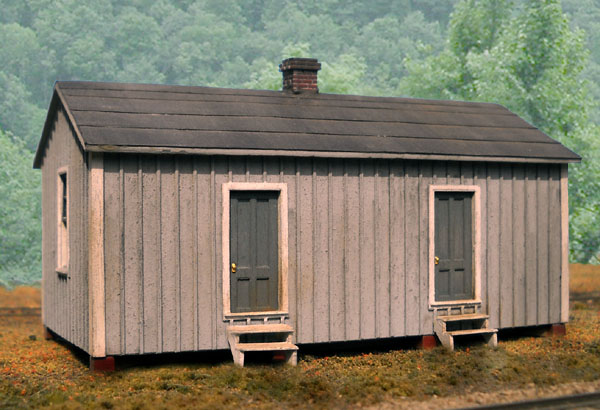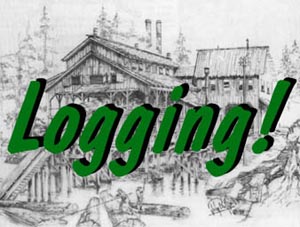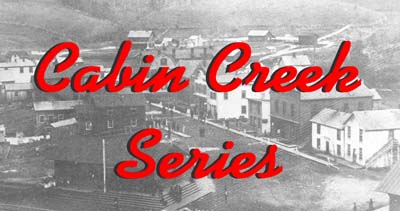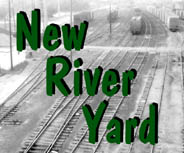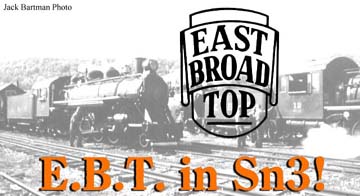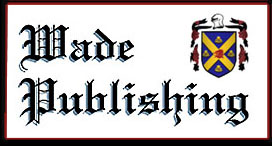C&O Standard
Section House
In 1902, the C&O developed a standard section house as a place for employees in remote areas to sleep. The two small rooms shared a central fireplace.
These houses survived for many years and underwent various modifications; this version is based on the original drawings. They were often seen in multiples.
This kit consists of laser-cut basswood, cardstock, plywood, and positionable doors and windows. The tabbed construction and peel-and-stick window sashes and battens
ease assembly. Interior floor and wall are included. The overall footprint is approximately 31’ x 16’.
The HO and O versions are in stock.
C&O Standard Section House
|
| O Scale |
#17654 |
$ $59.95 |
| |
|
|
| HO Scale |
#27654 |
$ $34.95 |
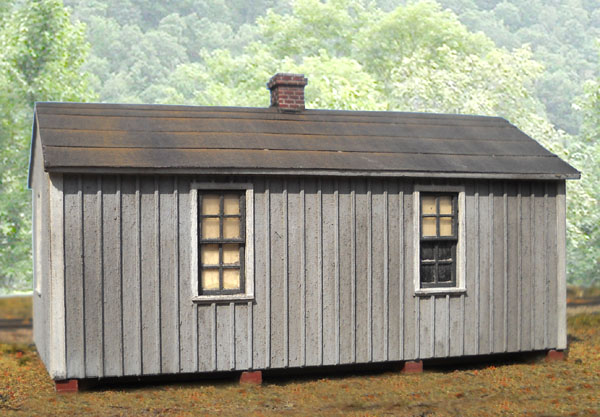
|
